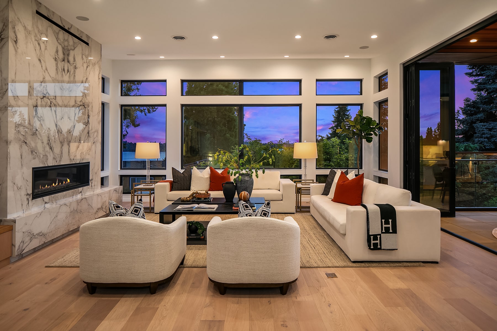
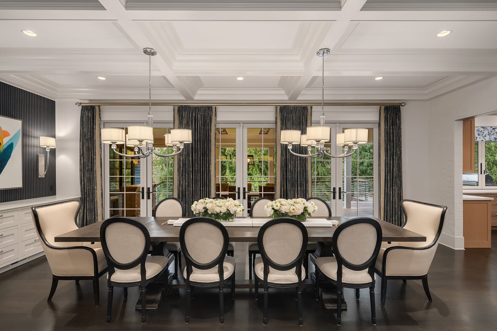
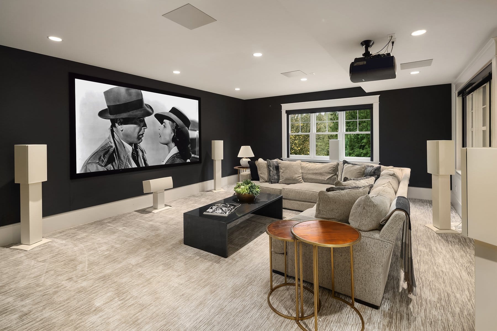
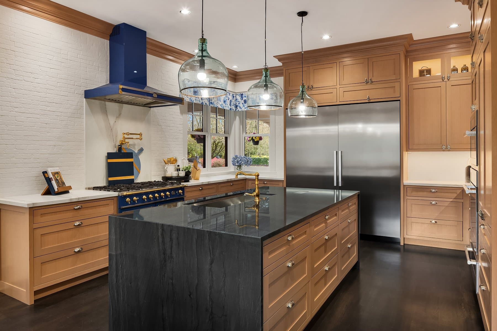
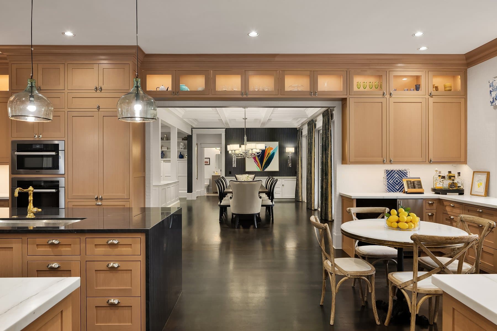
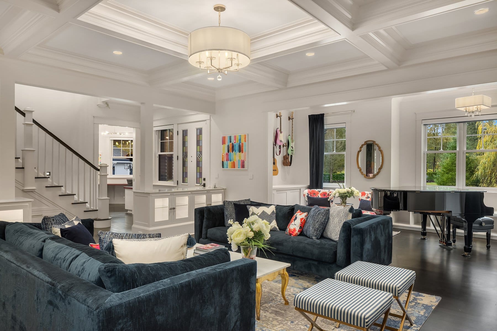
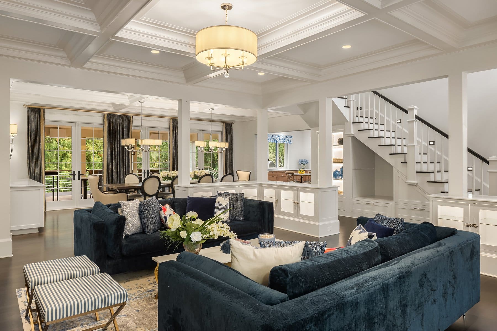
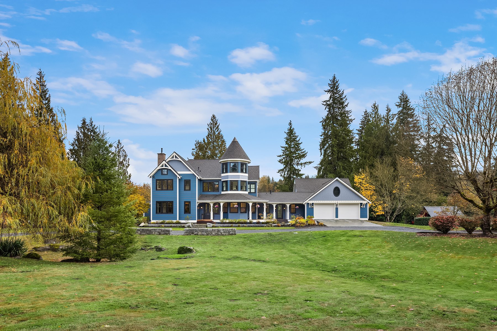
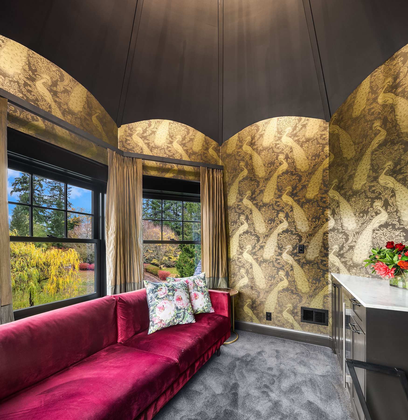
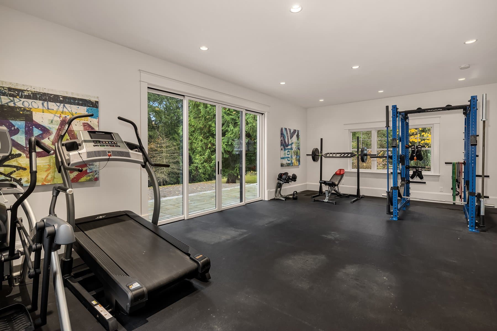
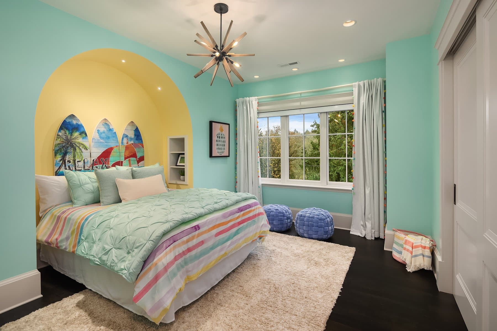
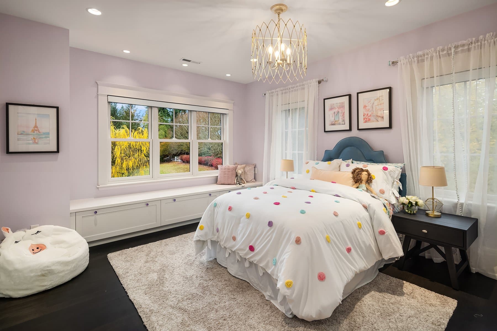
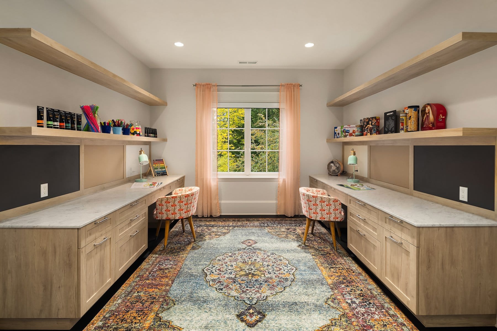
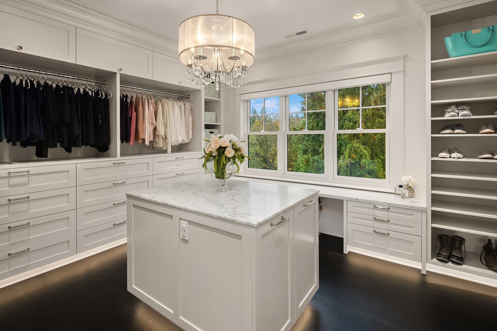
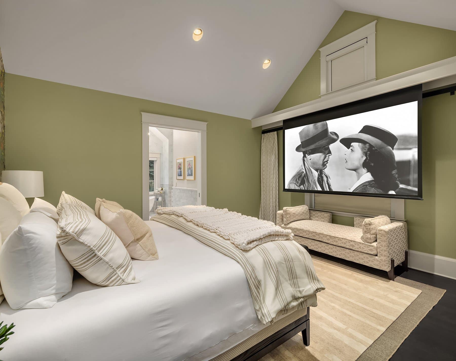
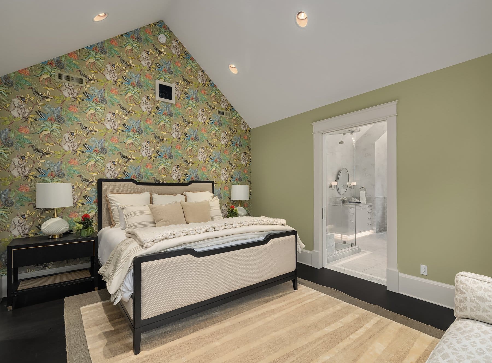
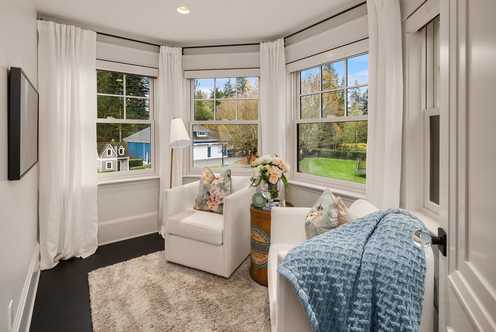
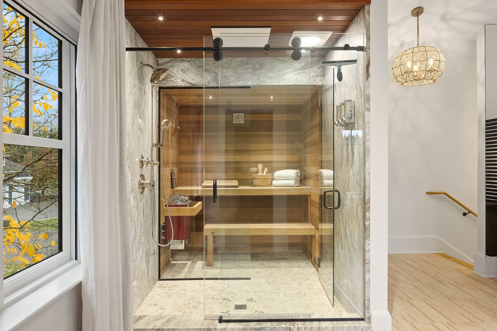
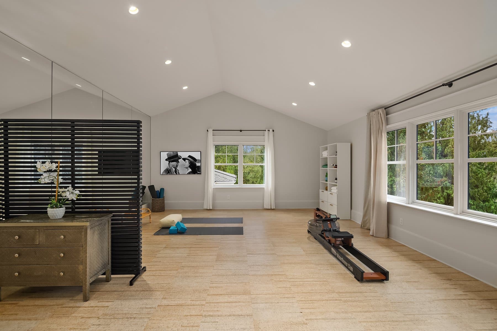
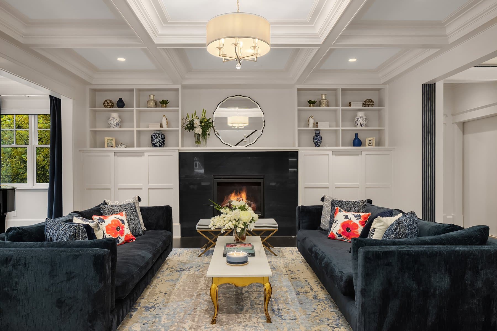
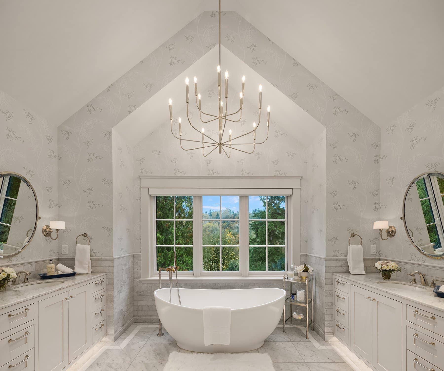
Stepping into a world of timeless beauty, this stunning storybook blue mansion is nestled perfectly on a lush green lawn in the southern Maltby neighborhood of Snohomish, Washington, on the outskirts of Woodinville. Every corner of this expansive property exudes fawncore vibes and maximalist magic, blending rustic charm with stylish elegance, creating a true masterpiece from the Northwest School of design.
We had the unique pleasure of helping create this property through our design services. Originally a full design project for the entire home and property, we later provided a luxury fill-in stage to complement any missing pieces, ensuring every aspect of this home radiates sophistication. Situated on 5 acres, the estate includes an almost 6,000 sq/ft main house, a 2,400 sq/ft heated dream garage complete with lifts, a cozy guest cottage, and a barn. It doesn’t get much better than this for ultimate personal retreat-style living, all within 20 minutes of Kirkland, Washington.
Take a stroll through the pictures of this luxury occupied home staging in our gallery and feast your eyes on this spectacular property, which we have even used as a backdrop for some of our marketing videos. Step inside the modern marvel of a living room, where navy blue sofas and a cozy fireplace set the stage for endless relaxation and style. The dark blue and gold accents create a luxurious vibe, perfectly embodying the Vancouver School design philosophy. Traditional craftsmanship meets feminine interiors, resulting in a space that’s both elegant and inviting. The luminous lighting casts a warm glow, highlighting the beautiful floral accents that add a touch of nature’s charm.
Feast your eyes on our elegant kitchen! Crafted with love and expertise by our talented contributors, this space is a true masterpiece of traditional-modern fusion. The large island with a granite countertop is the heart of the kitchen, where culinary dreams come to life. Pendant lights add a touch of sophistication to the dark blue and gold color scheme, while hardwood floors and wooden cabinets bring warmth and richness to the room.
Want to learn more about how we can help design or stage your next ultra-luxury listing? Give us a call and speak to us today.